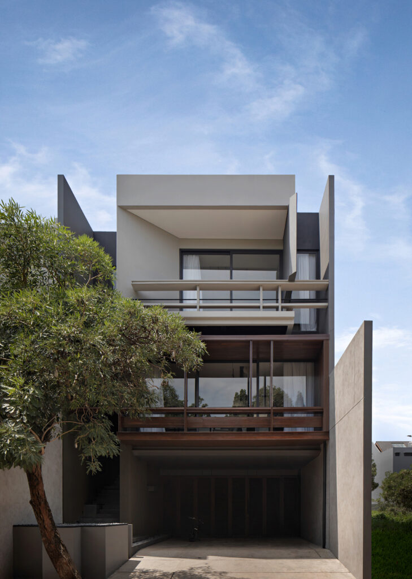
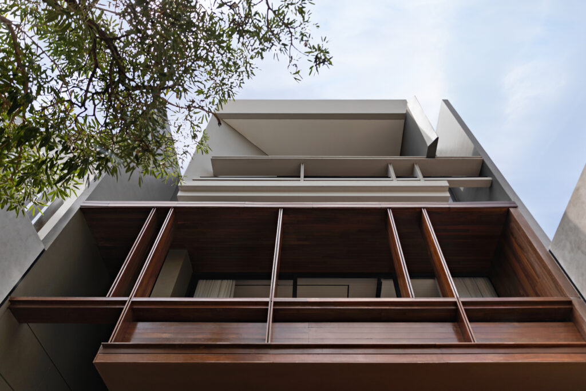
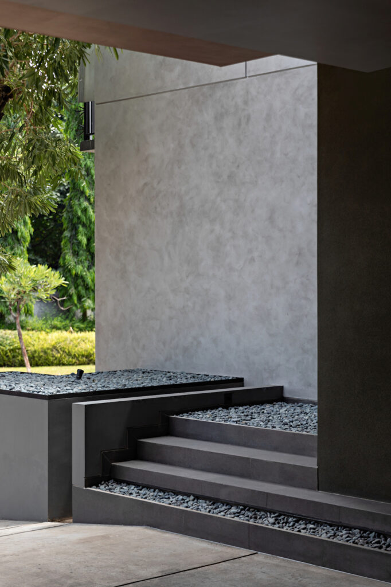
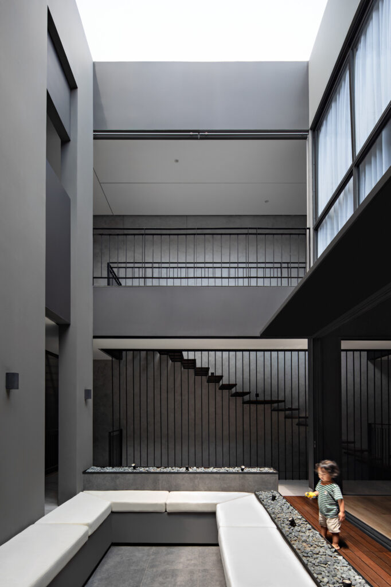
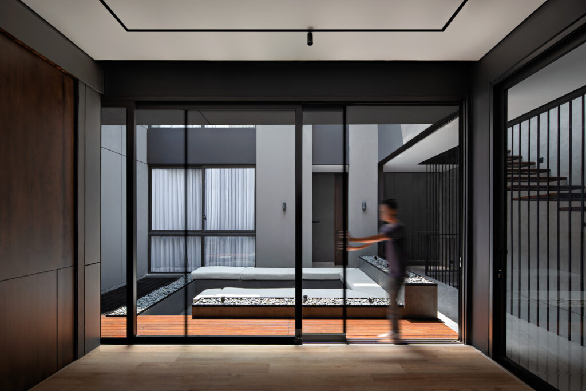
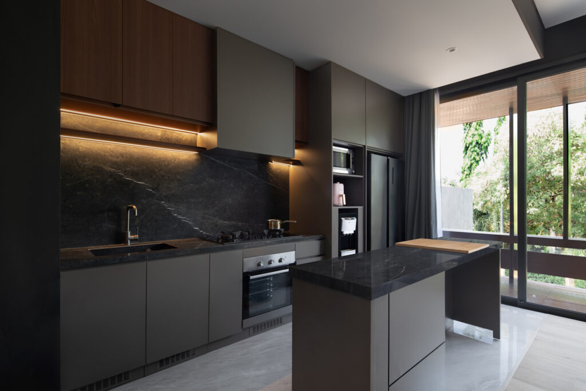
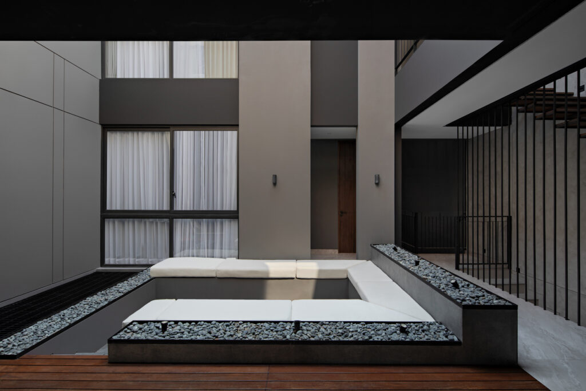
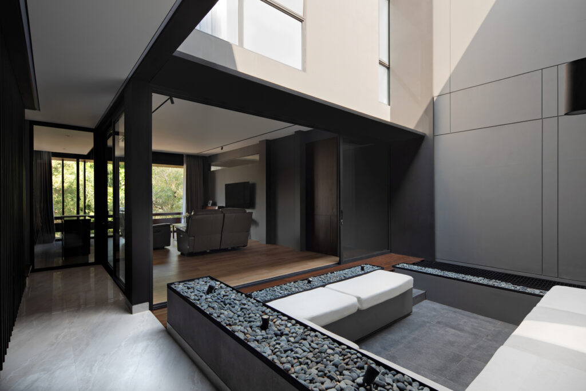
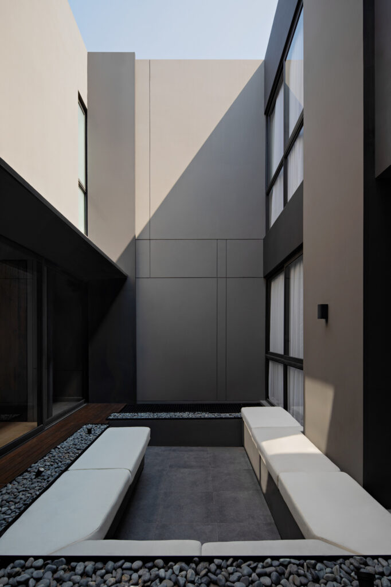
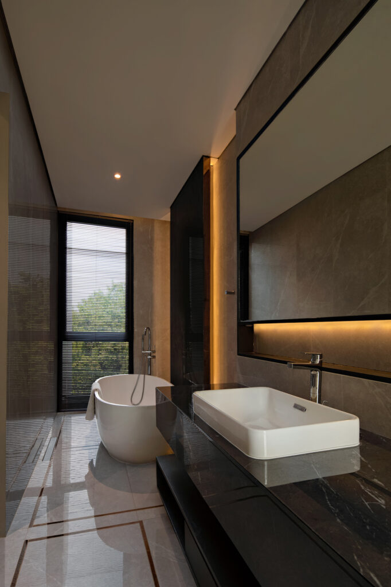
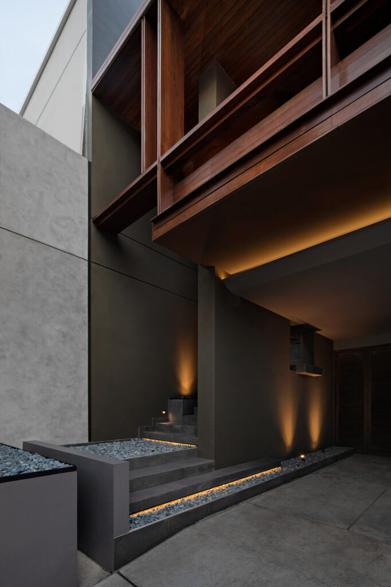
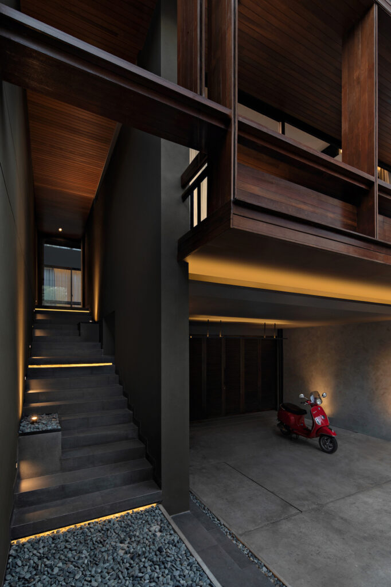
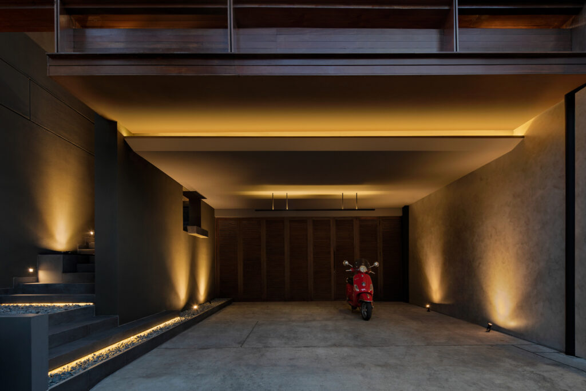
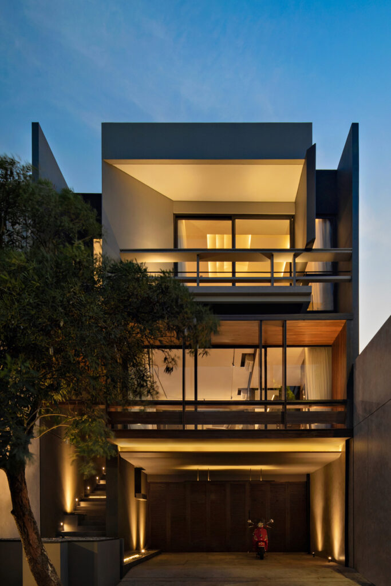
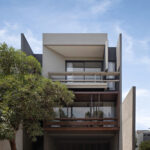
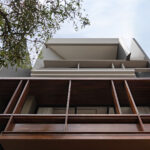
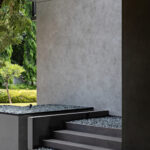
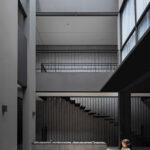
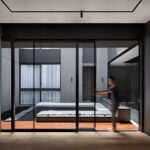
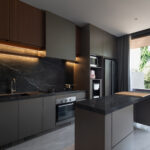
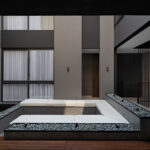
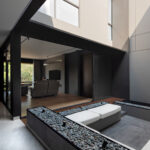
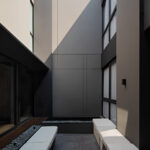
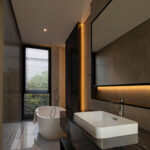
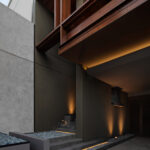
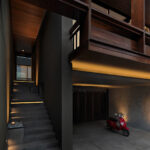
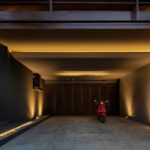
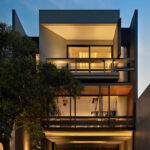
TY House
Location: Pesanggrahan
Status: 2023 - Completed
Size: 310sqm
Sitting on a site facing a public garden on the front, TY House was designed on an idea to embrace this existing greenery within the house. The owner has a keen eye towards tropicality. Therefore, creating spaces which are suitable for utilising the hot and humid urban climate of Jakarta has become the main concept of the house.
To get a better view of the greenery across, all of the primary function of TY House is elevated to the first and second floor, while only services stay on the ground floor. The main entrance can be accessed by ascending through the stair from the carport. This stair is also directly connected with the inner court in order to blur the boundary between both outdoor and indoor without neglecting the owner’s privacy. From a visual point of view, it creates a sequence where those who ascend through this alley will be rewarded with a pleasing sight of the inner court. This inner court is established as the heart of the project by connecting all the spaces inside TY House. Simultaneously, it acts as a light well and wind chimney ensuring energy permeability.
Designing a building in an enclosed and compact site is always a challenge in hot tropical climate. It is also one thing to be noted that the owner wished to fit 6 bedrooms inside the house. Addressing these constraints, the desire to have every inch of the building exposed to natural energy has become an exciting design exercise.
Each space inside TY House has direct exposure to natural sunlight which is achieved by composing some type of permeable envelopes on both the vertical and horizontal plane. On the ground floor, gratings are the key factor letting natural light penetrate even the lowest level of the house. In the living room, both sides facing the public garden and the inner court are made with huge openings making the living room a visual intersection between both outdoor spaces. All circulations are packed to one side of the building to achieve the most space saving configuration. Floating stairs are chosen as a breathable connection between the first and the second floor enhancing the cross ventilation between levels. Due to this efficient spatial configuration, a bridge is established symbolically separating the master bedroom from the other side of the house. As a whole, the space created from combining all these spaces with the suitable architectural element lower artificial light and HVAC usage thus resulting in low energy consumption.
TY House can be easily recognized by its ironwood facade, giving an exquisite respect towards nature. By blending this natural element with mostly dusky toned finish imbues both glamour and homey feeling to the house. Using these seemingly heavy materials has influenced the volumetric composition of the house to look as light as it possibly can. The front facade, the stairs, and the bridge are all composed to have all horizontal elements separated from one another giving a floating effect to express the lightness side of all the materials.
Creating a comfortable microclimate has always been a tricky issue in tropical regions. Consequently, a cosy tropical urban dwelling is a result of consistent effort about pursuing one’s limit. Trial is a must while error becomes a lesson. At the end of the day, this is proof of a never ending journey.
TY House
Location: Pesanggrahan
Status: 2023 - Completed
Size: 310sqm
Sitting on a site facing a public garden on the front, TY House was designed on an idea to embrace this existing greenery within the house. The owner has a keen eye towards tropicality. Therefore, creating spaces which are suitable for utilising the hot and humid urban climate of Jakarta has become the main concept of the house.
To get a better view of the greenery across, all of the primary function of TY House is elevated to the first and second floor, while only services stay on the ground floor. The main entrance can be accessed by ascending through the stair from the carport. This stair is also directly connected with the inner court in order to blur the boundary between both outdoor and indoor without neglecting the owner’s privacy. From a visual point of view, it creates a sequence where those who ascend through this alley will be rewarded with a pleasing sight of the inner court. This inner court is established as the heart of the project by connecting all the spaces inside TY House. Simultaneously, it acts as a light well and wind chimney ensuring energy permeability.
Designing a building in an enclosed and compact site is always a challenge in hot tropical climate. It is also one thing to be noted that the owner wished to fit 6 bedrooms inside the house. Addressing these constraints, the desire to have every inch of the building exposed to natural energy has become an exciting design exercise.
Each space inside TY House has direct exposure to natural sunlight which is achieved by composing some type of permeable envelopes on both the vertical and horizontal plane. On the ground floor, gratings are the key factor letting natural light penetrate even the lowest level of the house. In the living room, both sides facing the public garden and the inner court are made with huge openings making the living room a visual intersection between both outdoor spaces. All circulations are packed to one side of the building to achieve the most space saving configuration. Floating stairs are chosen as a breathable connection between the first and the second floor enhancing the cross ventilation between levels. Due to this efficient spatial configuration, a bridge is established symbolically separating the master bedroom from the other side of the house. As a whole, the space created from combining all these spaces with the suitable architectural element lower artificial light and HVAC usage thus resulting in low energy consumption.
TY House can be easily recognized by its ironwood facade, giving an exquisite respect towards nature. By blending this natural element with mostly dusky toned finish imbues both glamour and homey feeling to the house. Using these seemingly heavy materials has influenced the volumetric composition of the house to look as light as it possibly can. The front facade, the stairs, and the bridge are all composed to have all horizontal elements separated from one another giving a floating effect to express the lightness side of all the materials.
Creating a comfortable microclimate has always been a tricky issue in tropical regions. Consequently, a cosy tropical urban dwelling is a result of consistent effort about pursuing one’s limit. Trial is a must while error becomes a lesson. At the end of the day, this is proof of a never ending journey.